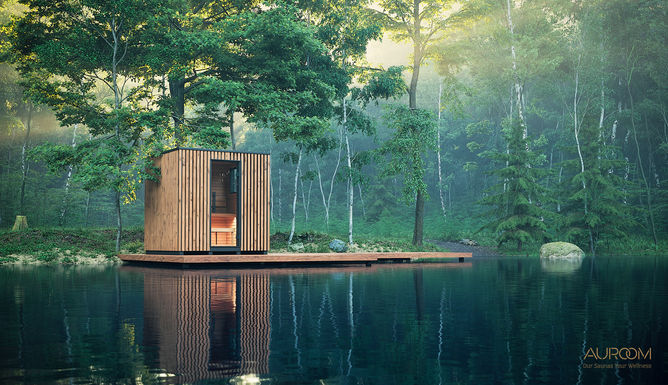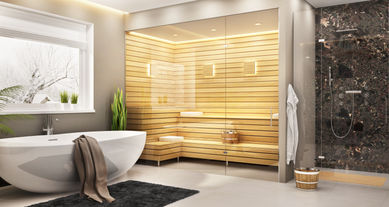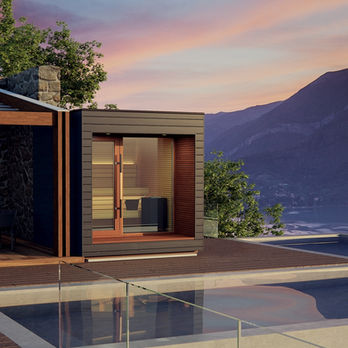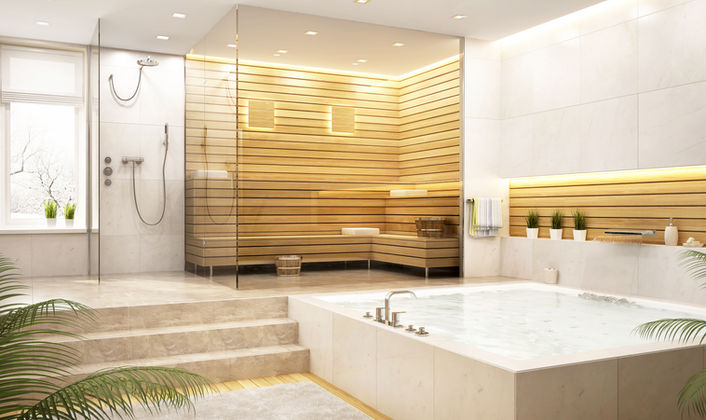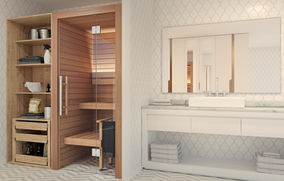

STUDIES & DESIGN
We are at your side from the start of your project, to advise you and guide you towards what best meets your expectations. To do this, we develop plans that will allow you to visualize your future well-being space.
• Define the appropriate surface area for the project, and/or, best arrange the surfaces of each area within the defined footprint.
• Optimize the surfaces of each area to make the space efficient and attractive.
• Validate the compatibility of our plans with the building's constraints in collaboration with the client's representative and their project manager. To do this, we provide the Client with an AutoCAD plan that will show the concrete result of the previous phases. This proposal will be the basis for discussion with the Client, allowing us to modify and finalize the definitive plans and layouts.
• Determine the level of finish and positioning sought by the Client.
• After having jointly defined the philosophy of the project, validated the technical constraints, and defined the needs and expectations of the Client, we establish a precise technical and architectural specification.
